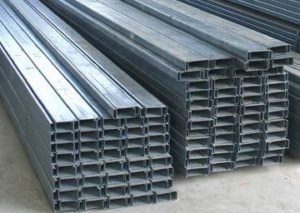Cold-formed galvanised steel is fast becoming the material of choice, also called light gauge steel it is itself a steel forming process in which a sheet of steel is pressed through a pair of rolls to reduce thickness, increase strength and improve surface finish. The process happens at ambient temperature, below the steels recrystallisation temperature and changes the mechanical properties of the steel to produce uniform, lightweight steel with a high strength-to-weight ratio, this flattened strip is then hot-dip galvanised prior to it being cold formed to required section profiles.
The buildings utilise a portal frame design technology and can be up to 20 metres wide span, of any length, with a height to eaves of up to 6 metres. For our steel framing we only use either M16 or M20 grade 8.8 bolted connections with nuts and washers which means our buildings are really quick & simple to construct.
Note : when the maximum span is exceeded for cold-formed steel we would use hot-rolled steel and can provide a design & supply service for this too, please enquire.
Standard section sizes :
The Building structures are designed as Portal Frames using light gauge hot-dip galvanised steel ‘CEE’ sections of depths between 140-400mm and up to 4mm thick, depending on the building size and application. Sections are manufactured to precise lengths and punches cut-out for bolted connections. Holes tolerances are provided for self-jigging of the frame for dimensional accuracy (holes oversized 2mm to bolt sizes). The ‘CEE’ sections can be designed back to back to form an ‘H’ shape, typical for larger span buildings.
Cladding rails :
Roof purlins and side rails are our Manufacturer’s unique custom-designed TOP-HAT sections, made from hot dip galvanised steel.







